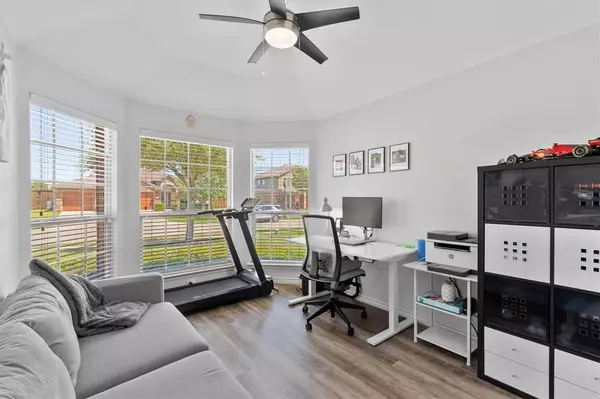4 Beds
2 Baths
1,621 SqFt
4 Beds
2 Baths
1,621 SqFt
Key Details
Property Type Single Family Home
Sub Type Single Family Residence
Listing Status Active
Purchase Type For Sale
Square Footage 1,621 sqft
Price per Sqft $200
Subdivision Grand Heritage Club
MLS Listing ID 21011543
Style Traditional
Bedrooms 4
Full Baths 2
HOA Fees $345/qua
HOA Y/N Mandatory
Year Built 2012
Annual Tax Amount $5,715
Lot Size 7,666 Sqft
Acres 0.176
Property Sub-Type Single Family Residence
Property Description
Step inside to find fresh paint, durable wood-look laminate flooring in the living room, and stylish granite countertops in the spacious kitchen. The kitchen also features a new sink and faucet, modern drawer pulls, and plenty of storage—perfect for everyday cooking and entertaining. The open floor plan flows into a generously sized family room, creating a welcoming space for gatherings and a cozy wood-burning fireplace. The primary suite includes solar screens for added comfort, a walk-in closet, and a private bath with updated mirrors. Secondary bedrooms are carpeted (2020) and offer flexible space for family, guests, or a home office. Enjoy outdoor living in the large backyard—complete with a play set that stays—ideal for relaxing or playtime. Living in Grand Heritage Club means access to resort-style amenities, including a clubhouse, fitness center, water park, pool, playgrounds, basketball court, jog and biking trails, party patio, and more! Located near Lake Lavon and Lake Ray Hubbard and within Community ISD, this home blends comfort, convenience, and lifestyle. Don't miss your opportunity to own in one of East Collin County's premier neighborhoods!
Location
State TX
County Collin
Community Club House, Community Pool, Curbs, Fitness Center, Greenbelt, Jogging Path/Bike Path, Playground, Sidewalks
Direction Please use GPS
Rooms
Dining Room 1
Interior
Interior Features Cable TV Available, Decorative Lighting, Granite Counters, High Speed Internet Available, Open Floorplan, Pantry, Walk-In Closet(s)
Heating Central, Electric
Cooling Ceiling Fan(s), Central Air, Electric
Flooring Carpet, Ceramic Tile, Laminate
Fireplaces Number 1
Fireplaces Type Decorative, Living Room, Wood Burning
Appliance Dishwasher, Disposal, Electric Cooktop, Electric Oven, Microwave
Heat Source Central, Electric
Laundry Utility Room, Full Size W/D Area, Dryer Hookup, Washer Hookup
Exterior
Exterior Feature Covered Patio/Porch
Garage Spaces 2.0
Fence Back Yard, Wood
Community Features Club House, Community Pool, Curbs, Fitness Center, Greenbelt, Jogging Path/Bike Path, Playground, Sidewalks
Utilities Available All Weather Road, Cable Available, City Sewer, City Water
Roof Type Composition,Shingle
Total Parking Spaces 2
Garage Yes
Building
Lot Description Few Trees, Landscaped, Sprinkler System, Subdivision
Story One
Foundation Slab
Level or Stories One
Structure Type Brick
Schools
Elementary Schools Nesmith
Middle Schools Community Trails
High Schools Community
School District Community Isd
Others
Ownership Of Record
Acceptable Financing Cash, Conventional, FHA, VA Loan
Listing Terms Cash, Conventional, FHA, VA Loan
Special Listing Condition Aerial Photo
Virtual Tour https://www.propertypanorama.com/instaview/ntreis/21011543

"My job is to find and attract mastery-based agents to the office, protect the culture, and make sure everyone is happy! "






